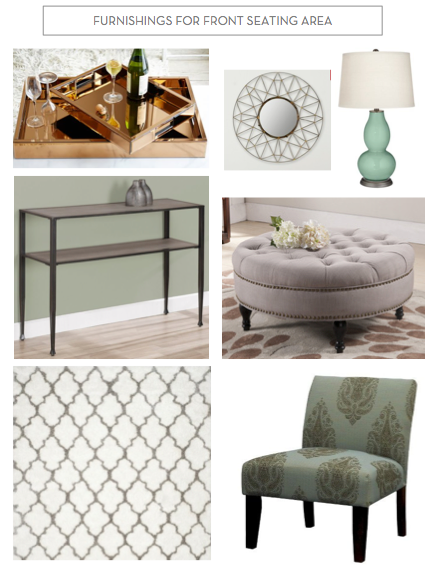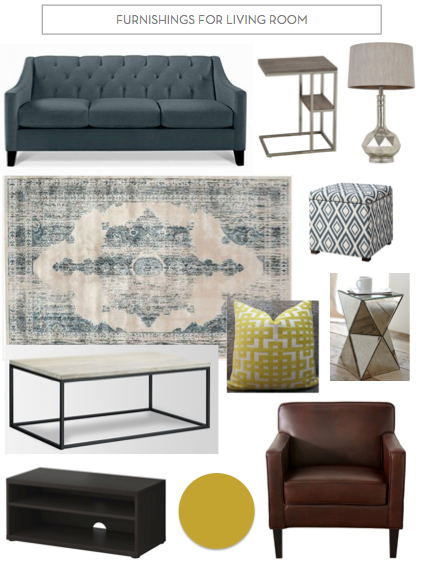#block-yui_3_17_2_9_1423765627429_8659 .sqs-gallery-block-grid .sqs-gallery-design-grid { margin-right: -15px; }
#block-yui_3_17_2_9_1423765627429_8659 .sqs-gallery-block-grid .sqs-gallery-design-grid-slide .margin-wrapper { margin-right: 15px; margin-bottom: 15px; }
Once in awhile, we get the opportunity to work with a client that is ready to start putting a plan in motion. While they may not be in a financial position to do a complete overhaul on their home, they are ready to wrap their heads around what it would cost to do so and get a roadmap laid of of where they want to go.
A few months ago, we started working with a lovely, young couple, Josh and Sarah. The were newlyweds and just starting out in their careers. They had already begun to make some significant changes to the home, changing out baseboards, selecting some paint, but lacked direction and insight as to how to work with their challenging floor plan. The home has a very interesting support wall that breaks up the entire flow of their space, and divides what could be a wonderful entertaining space into three small rooms.
After spending some time with the couple and listening to their wants, needs, and frustrations, we were able to come up with two separate design plans for them. The first involved construction, which would eliminate the large, dividing wall and help to create more of an open concept layout. Obviously, with construction, the price point on this plan was higher and became more of their long term goal. The second option we provided for the Josh and Sarah, was a more functional space plan along with a spending plan. They received a furniture layout with an itemized shopping list, so that they could purchase the items as they had the funds themselves!
Where this process wasn’t necessarily as “hands on” as our Interior Design Services typically are, Josh and Sarah now have a vision of what their house will look like in a short while and have already begun to check things off the list. We interviewed them recently to get a better idea of what this unique process was like from their prospective.
WSDG – How long have you two owned your home?
Josh & Sarah – We bought our home in August, 2013.
WSDG – What were your major struggles and frustrations with the your home?
J&S – We love our home, but there are definitely some space issues that make it difficult to live in. First and foremost, while the living area is a large space, it is cut in half by a seemingly random wall that intends to separate a defined family room from a dining room and formal living area. The wall achieves its purposes, but makes each area smaller and awkward to decorate. A good example is the informal family area, which barely has enough room as it is currently situated to hold a television unit, coffee table, and sofa. Our other major struggle was color. Our flooring is a deep cherry wood. Some of our (mostly inherited) dining furniture is also a similar cherry color. Trying to decorate a home when it is dominated by this single color was a difficult task that we were not prepared for.
WSDG – What made you decide to hire an Interior Designer?
J&S – We decided to contact an Interior Designer because we came to the conclusion that we had no idea how to solve some of the issues described above. Given the limitations of the wall and our current color scheme, we were truly lost as to how to optimize the current space. In addition, we wanted to know what kind of options were available for the future if we decided we wanted to completely alter the house’s layout to accommodate better solutions.
WSDG – Can you describe what your experience was like having advice give to you by a professional Interior Designer?
J & S – It was great working with Katie and Heather with the Whitestone Design Group! Firstly, they showed up to our house at a time that was convenient for our schedules. I appreciated our designers’ attitude at our home. They never made us feel bad about the current “design state” of our home. They recognized that we were newly married and had recently purchased the home. As a result, a lot of our furniture were hand-me-downs. The designers were gracious and helpful. Heather and Katie walked around our home, taking photos and measurements. They gave us some on-the-spot suggestions and answered every question we had. In the end, we received a box full of suggestions, ideas, and creative solutions for the future.
WSDG – Was the proposal for your home what you expected?
J & S – The proposal was more than expected. We received a beautiful box full of great ideas for our home. The designers had put together blue prints with our current space. They showed us the “optimal” space plan to maximize our square footage we had available. In addition, Katie and Heather provided us with pages full of furniture and color ideas to utilize in the new space. These pages were linked to their Pinterest account and we were able to easily locate where the furniture was sold along with the prices and other information.
WSDG – Did we make you think of some potential space planning that hadn’t originally thought about yourselves?
J & S – Absolutely! As I previously mentioned, our current set-up only allows for a couch, coffee table and television in the family room area. The Whitestone Design Group showed us how to best improve our furniture in order to have more available seating. Another great example, the designers showed us a set-up for our formal living room that allows for a more social seating arrangement that better uses the available space.
WSDG – Did you find the purchasing plan easy to use?
J & S – Once again, absolutely! Not only did having pictures make it easy to visualize the changes that could be made, but the Pinterest link allowed us to locate the available items with ease.
WSDG – Did you find that we were easy to communicate with and receptive to your ideas and thoughts?
J & S – Katie and Heather are two of the kindest individuations we have dealt with in dealing with our new home. Both of them genuinely wanted to help us redesign our home. Even more importantly, the designers wanted to help us understand why they made the suggestions and how to incorporate them into our design philosophy. Even after Whitestone Design Group was finished, they were happy to help answer questions over the phone or email.
WSDG – Did you find that the proposal met you needs functionally and aesthetically?
J & S – The design proposal met our needs perfectly. Functionally speaking, we had problems utilizing the space efficiently. We have a couple old sofas that were oversized and didn’t fit in the limited space. We also have some small rugs that don’t fit the size of the rooms we have. The proposal showed us how to use several small pieces of furniture to accommodate larger groups and how to use color and rugs to make the space appear bigger. Aesthetically speaking, the design fit our creative goals as well. Given the current color scheme in our flooring and furniture, the design used alternative color palettes to make to the space look less continuous. The smaller pieces of furniture look nicer than our old-style, oversized couches and chairs as well.
WSDG – Post consultation, have you two been able to accomplish some of the things that were proposed to you by Whitestone Design Group?
J & S – The best part of the Design Box Package is the ability to take care of our design update in a piecemeal fashion. Our immediate concern was the wall paint. White is so boring. We were able to spend a week or two painting the walls, doors and trim and transformed the entire house into a more modern version of itself. We have also utilized the Pinterest site to set a priority list for the furniture items we liked most (and could afford first!). To date, we have been able to purchase a sofa table, ottoman, and some lamps for the more formal living room. It has transformed the space – and soon – we will no longer be embarrassed to invite friends and family over to our home.
WSDG – Would you hire and Interior Designer again?
J & S – Yes! We loved our interaction with the Whitestone Design Group. Heather and Katie have made us feel great about our current situation and our design future. I can’t imagine working with a different designer, but we’d be happy to work with them again down the road!

Working with Josh and Sarah was an absolute joy. A good design challenge such a theirs is what makes our job as Interior Designers exciting! We certainly look forward to working with them again and staying in touch to see how things transform in their future!
If you are interested in a Design Consultation such as this, please feel free to contact us at hello@whitestonedesigngroup with your inquiries.
xx
heather scherie and katie
For more of our latest projects, follow along on instagram at @whitestonedesigngroup. You can also follow along and see our latest curated collections @whitestonestyle.
whitestone design group 2020 | WEBSITE BY THE LOCAL FOLK | TEMPLATE by tonic |
Welcome to your story.
whitestone
206 486 5031
hello@whitestonedesigngroup.com


+ Show / Hide Comments
Share to: