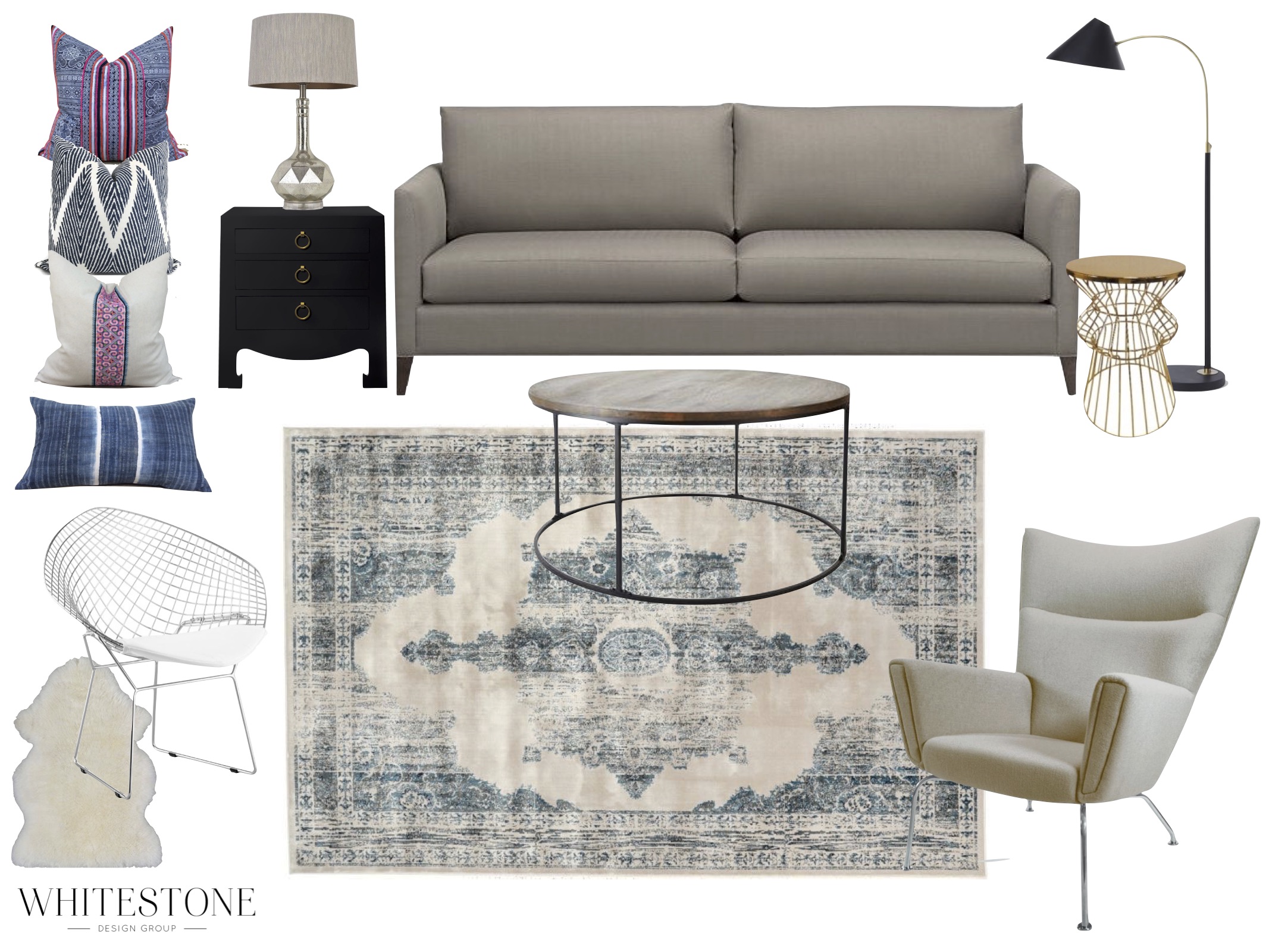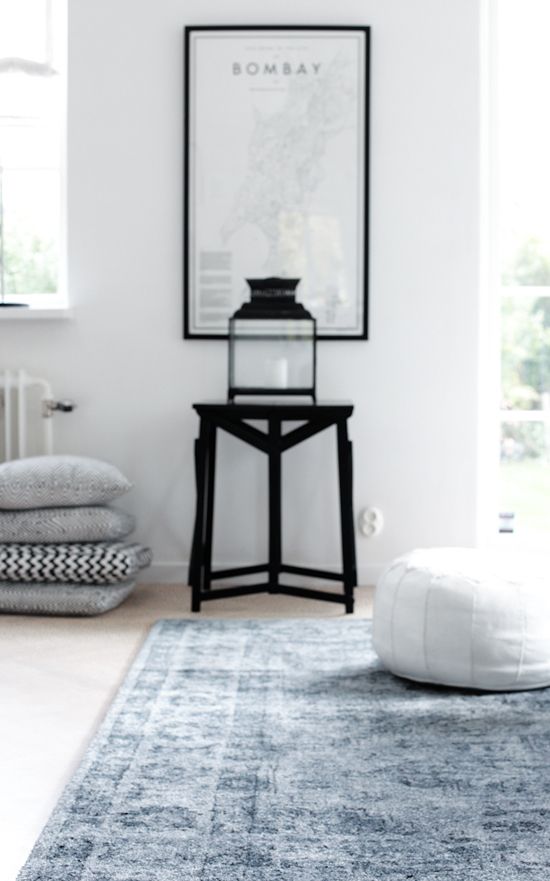
We’re getting a little personal today! As interior designers, we are constantly planning, creating, envisioning designs for our clients, so when it comes to our own homes, you better believe we do the same thing. A design plan helps put your goals in place for your own home, but also it helps you envision your current furniture with possible new furniture in your home whether you are wanting to change things up, renovating or even moving. In my case, a new plan was necessary when my husband and I had to unexpectedly move a few months ago. We decided to move into a new construction apartment from our tiny old bungalow style rental house that was being put on the market. We were sad to move, because we made that house our home for 3 years, but we were excited for a brand new everything space and somewhat of a fresh beginning. Before we moved I took pictures and measured the whole space so I could plan out the furniture placement of our current pieces, weed out what we wanted to get rid of and source some new pieces to finish off the place. To start, here is my inspiration of what I feel embody’s my style (and my husbands) the most:

If I could best describe my personal style and aesthetic, it’s a blend of midcentury-modern, mixed with some rustic, traditional and global influences and textures. A hint of a masculine feel but keeping the colors soft and light and playing with different finishes (like brass and mercury glass) for a touch of feminine. And like most, my style is ever-changing and evolving! It’s smart to invest in key pieces of furniture that are timeless and can transition with different styles and trends as the years go by.




We had our television above our fireplace in our old house, so this time around we needed to address the tv area with some media storage – I will be sharing an easy DIY/Ikea hack that we did at a later date! Here is the inspiration:

Here are a couple of the plans for the open living and dining area. I’ve mixed in pieces that we already own (like the sofa and coffee table) and have added in my “wants” for the rest of the spaces:

Did you notice I switched up the arm chair in the plan above compared to the first one? I can’t decide which direction I want to go in! Which one do you prefer? The modern Wegner wing chair or the feminine tufted armchair?

It’s maybe halfway complete, so I’m hoping that by posting this blog about my design plan will get me to finally get some wedding photos printed and framed (nearly a year later!), finish hanging art and styling the living spaces and possible have the amazing Wynne photograph it for me before we call a more permanent house our home!
Also, can you tell I’m a cool tone girl? Give me all the whites, blues and grays and I will be happy happy happy 🙂
If you have any questions about sources, comments and thoughts, please leave us a line in the comments below or send an email to us at hello@whitestonedesigngroup.com, we’d love to connect! If you want to check out some more inspirations, you can see my Pinterest board here.
xx Katie
For more of our latest projects, follow along on instagram at @whitestonedesigngroup. You can also follow along and see our latest curated collections @whitestonestyle.
whitestone design group 2020 | WEBSITE BY THE LOCAL FOLK | TEMPLATE by tonic |
Welcome to your story.
whitestone
206 486 5031
hello@whitestonedesigngroup.com
+ Show / Hide Comments
Share to: